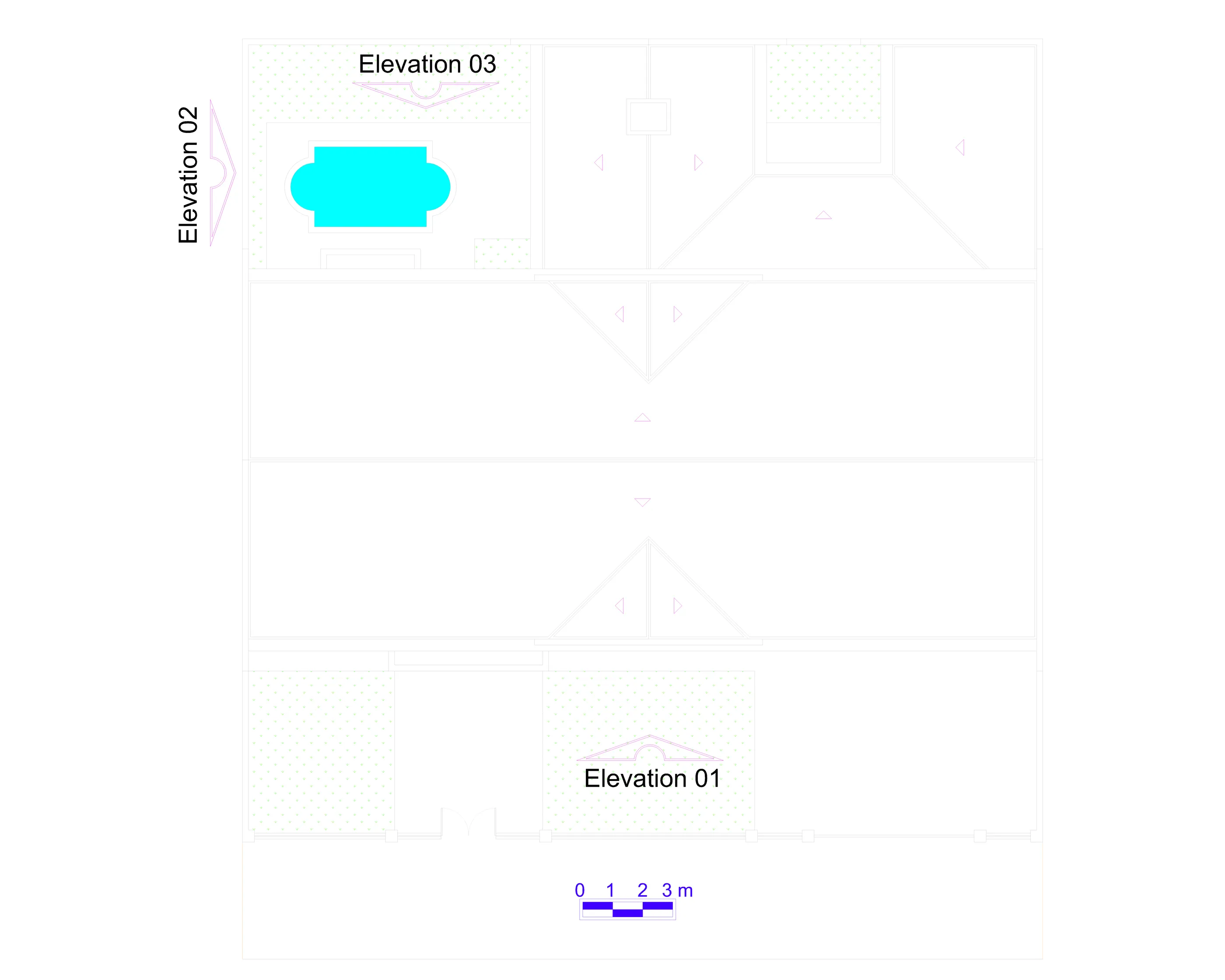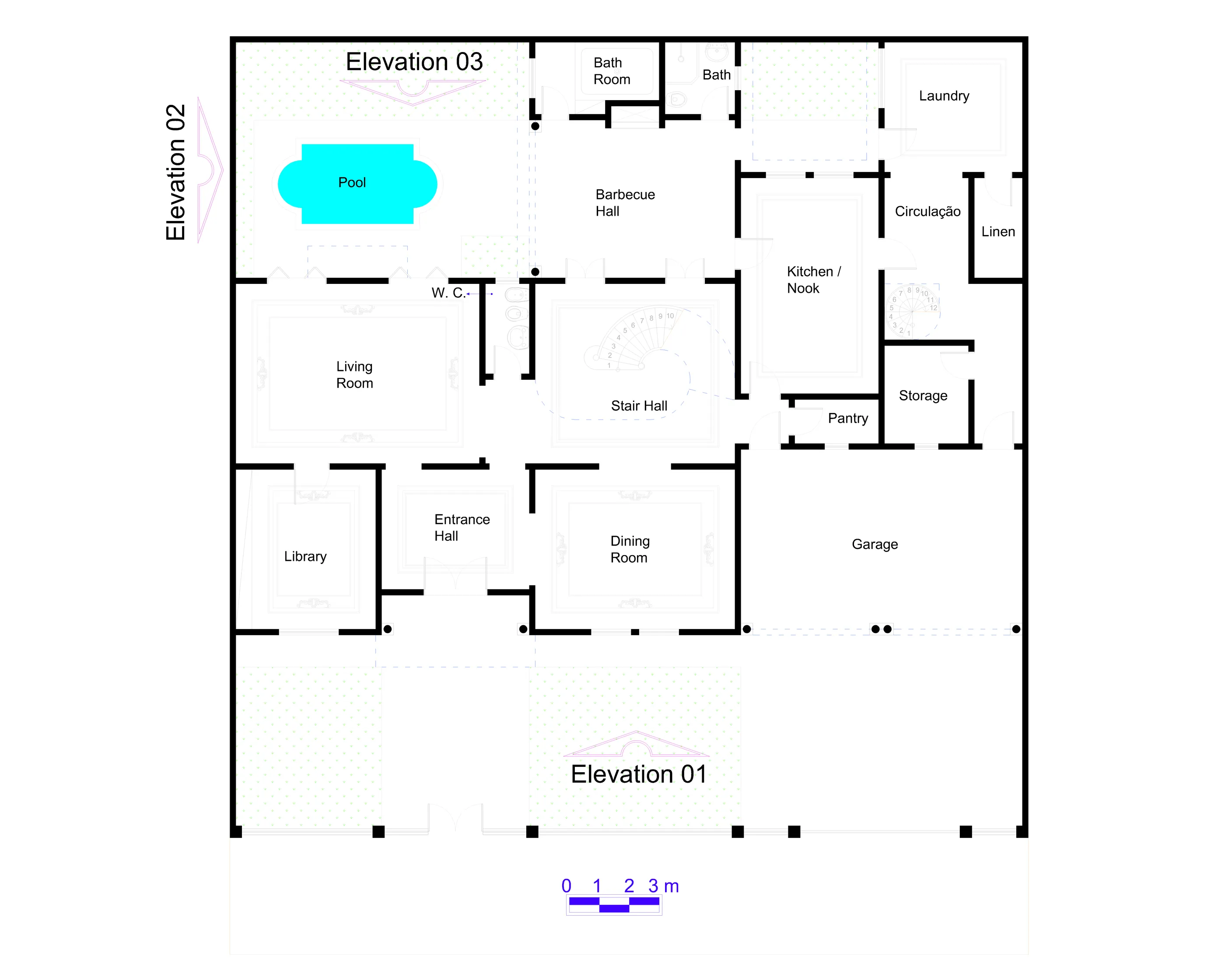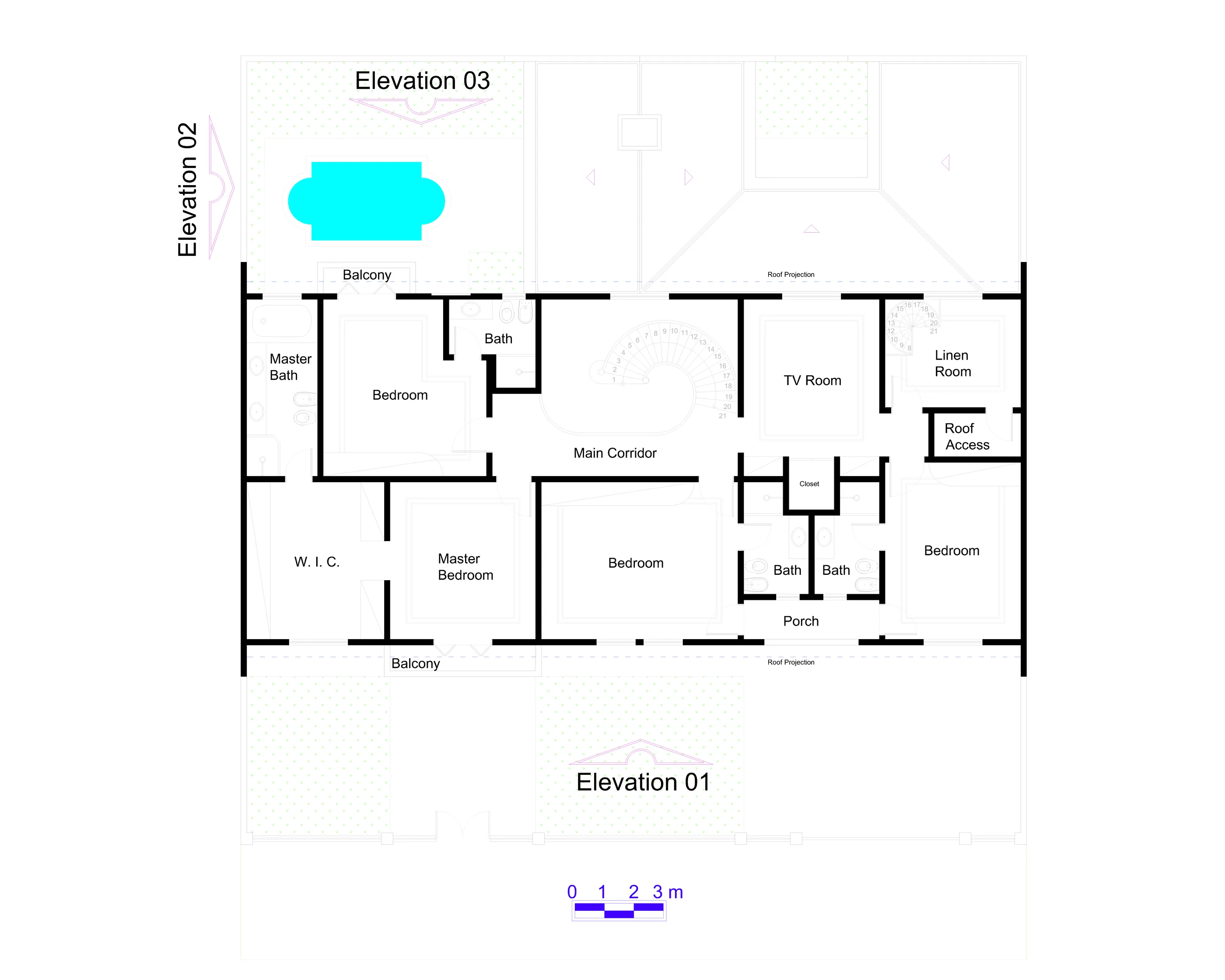Cartagena House(2010)
Cartagena House(2010)
Project conceived in 2010 and copied in 2011, with elevations elaborated in 2017
Cartagena House was a very special exercise in the design of a residence located on the lots of the house where I lived most of my life, in addition to the land of the adjoining house, developed in early 2010. The starting point of the study was a kind of adaptation and renovation of the set resulting from the union of the aforementioned houses, which are already leaning against the lots boundary. However, I abandoned that idea and, in 2011, I conceived a new project with the same list of spaces. The result is a spacious and well-appointed house, which still retains some rooms in the constant position of that initial study.
For its elevations, I decided to assign a style derived from Art Nouveau quite common in Romania, which I don't know if it has a definite name. I abused different window shapes, panels demarcating all the facades divisions and undulating lines, which formed a unique aesthetic unit in my entire portfolio. It is a beautiful and exotic house, compatible with double lots common in Brazilian cities.
Area = 410,39 m² | Garage with 2 parking spaces | Living, Dining and TV Rooms | Library | W.C. | 4 Bedrooms | 4 Suites | Linen Room | Barbecue Hall | Swimming Pool |
Elevations
Plans
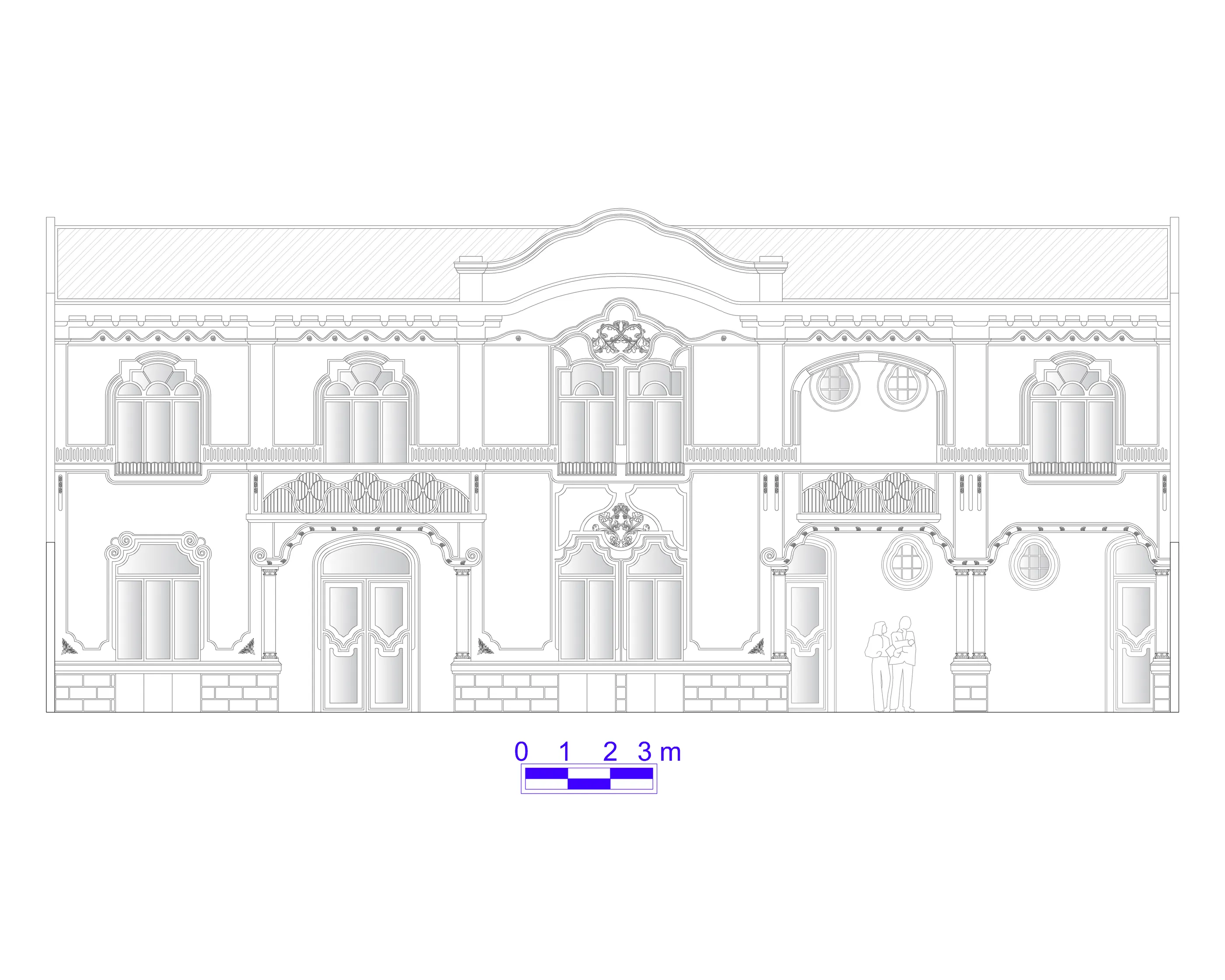
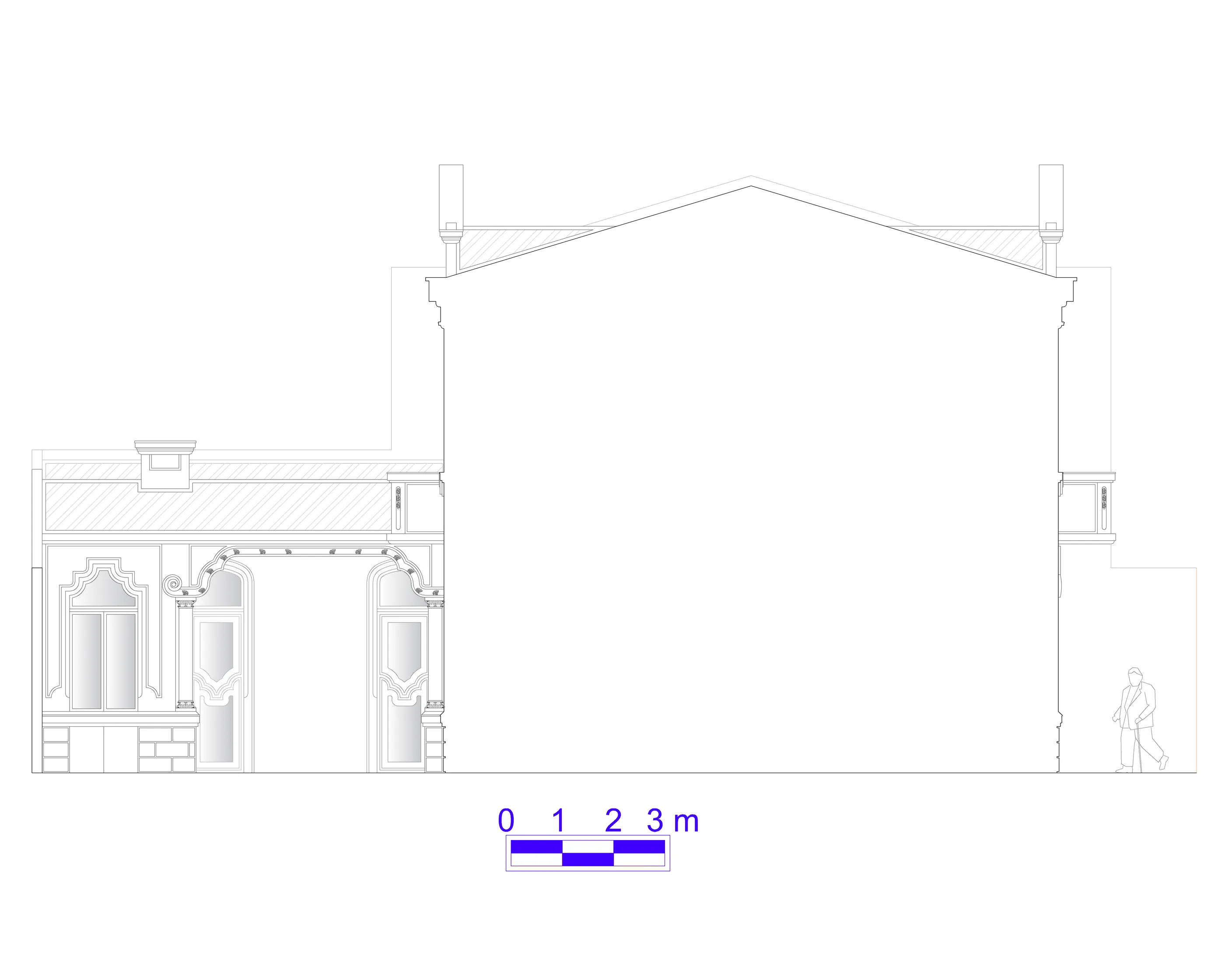
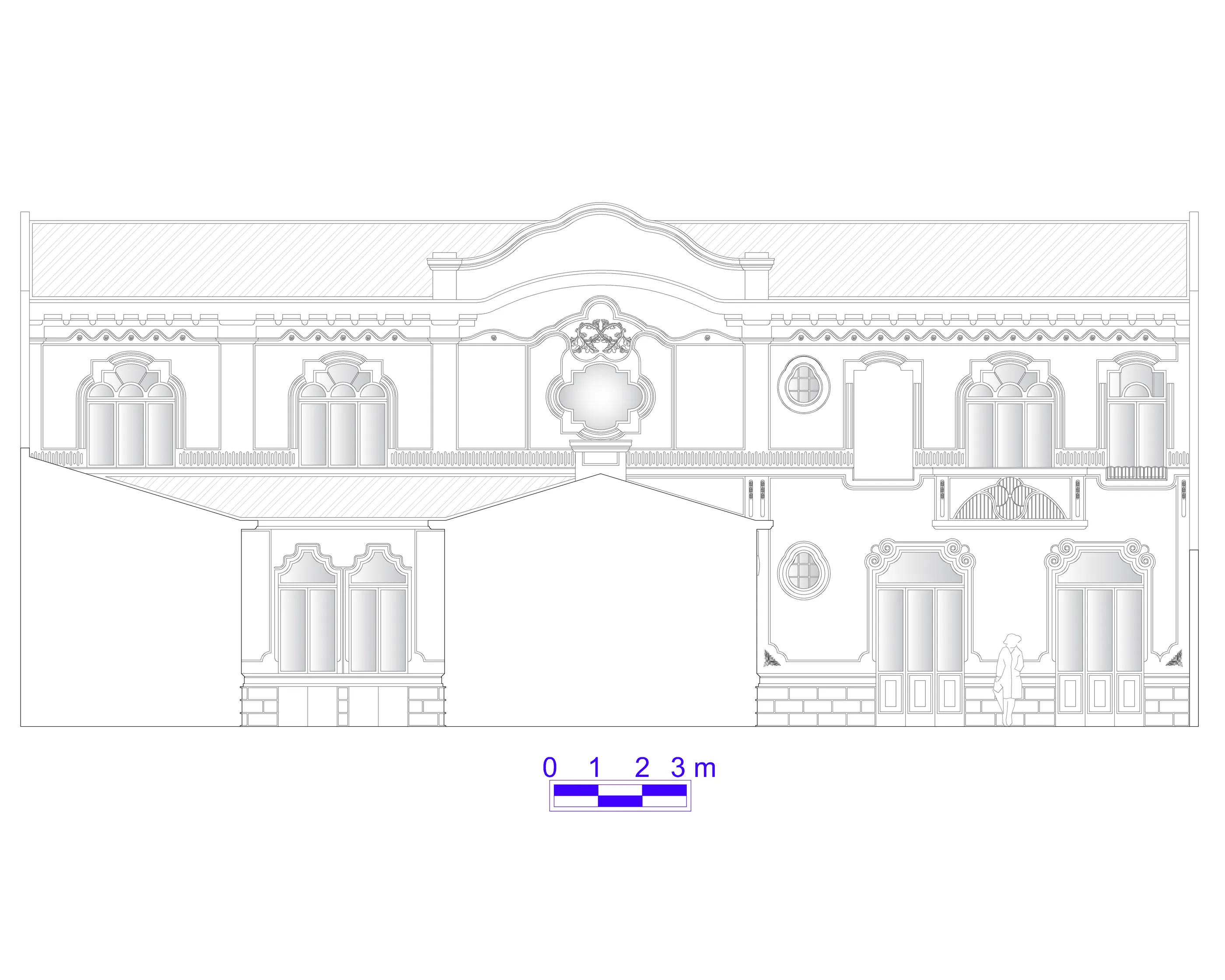
Plans
